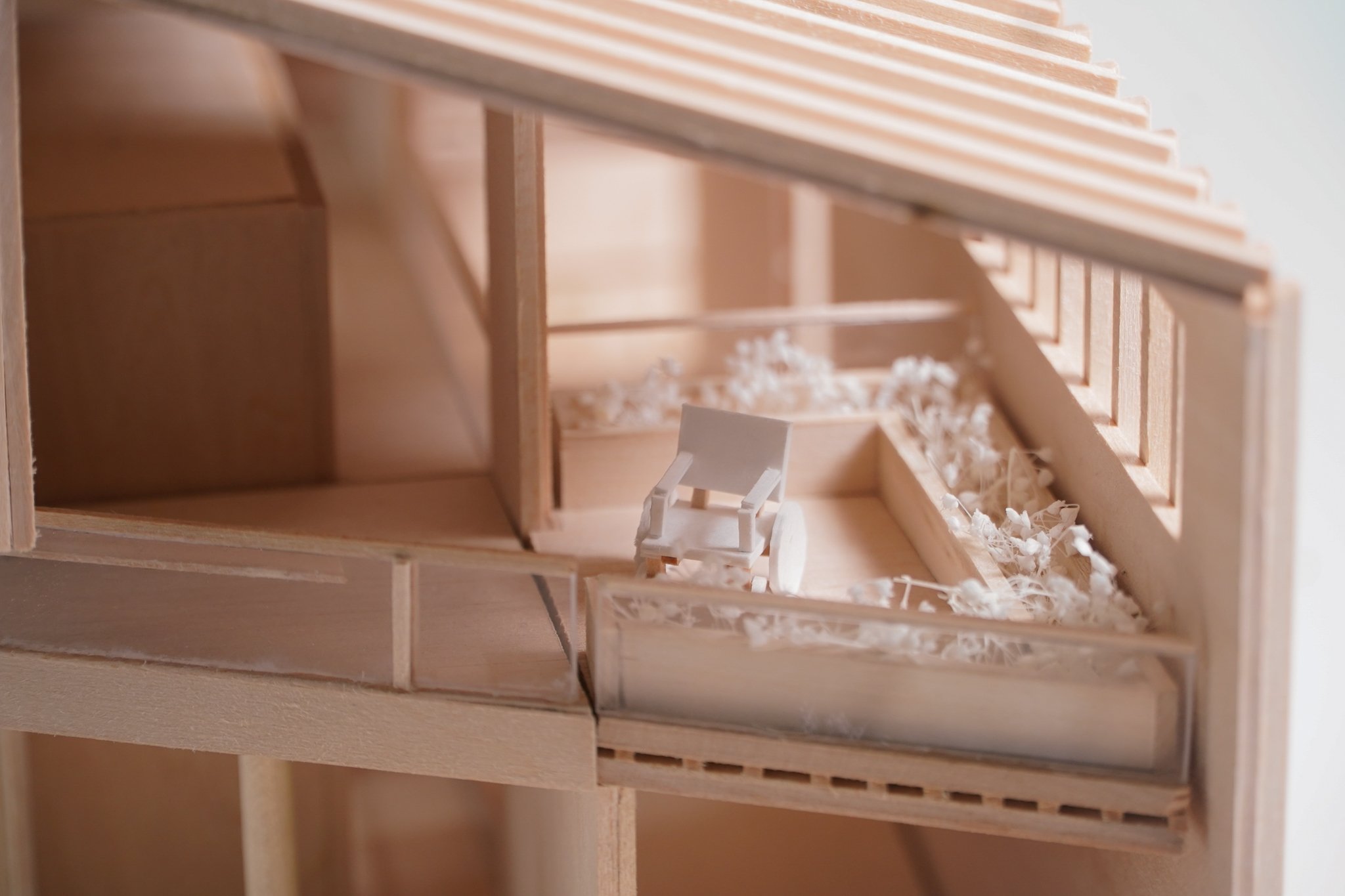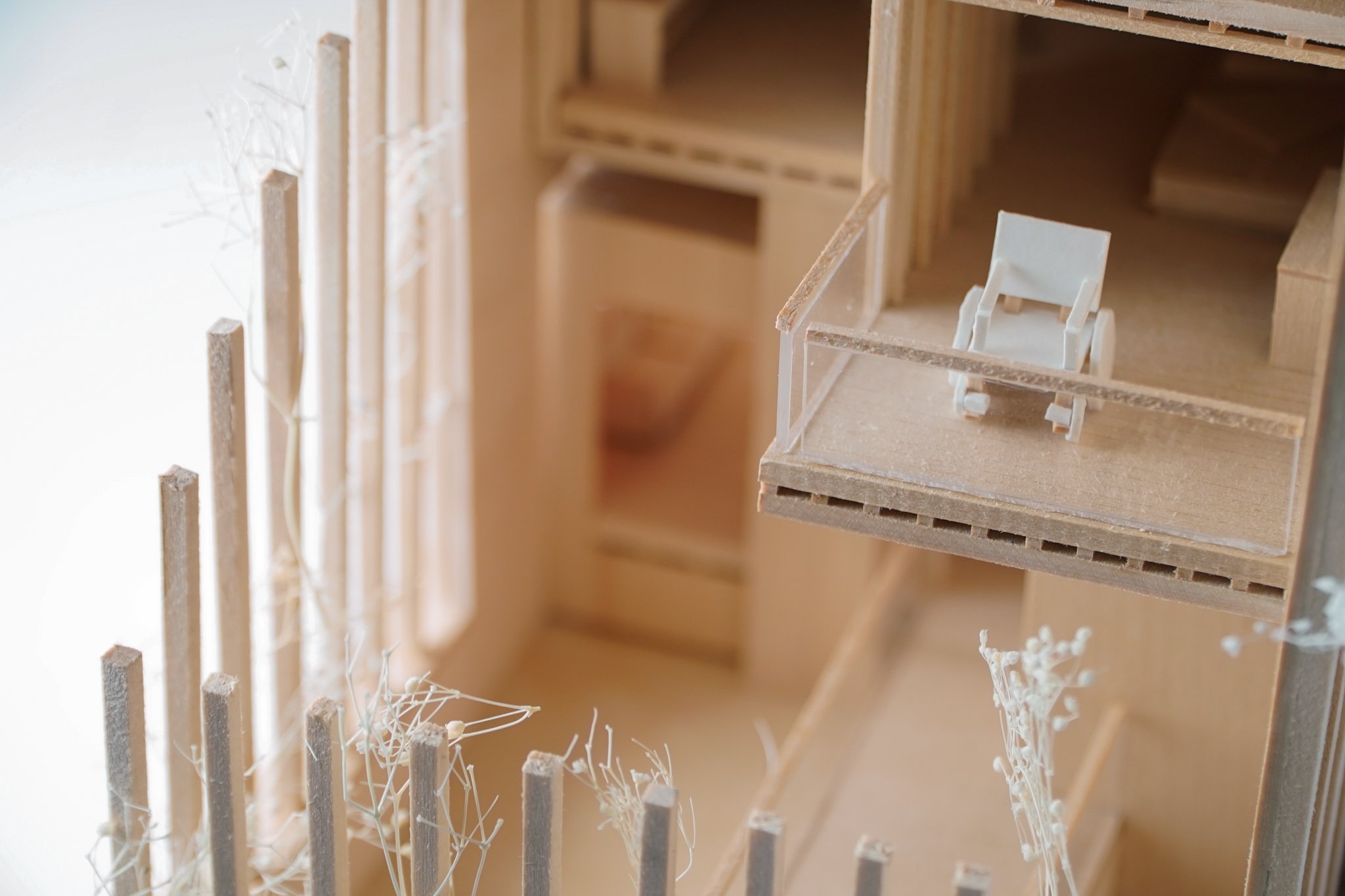
Accessible Abode
FALL 2021
CORNELL UNIVERSITY ARCH 2101 DESIGN III
PROFESSOR(S): ROZ BARR
This dwelling creates a comfortable living space for one individual with a physical disability, specifically a person in a wheelchair. The house consists of an outer shell structure, and interior volumes that intersect with the outer shell membrane. The outer shell structure creates this in-between space, where the boundary between inside and out is blurred. For example, when entering this structure, the individual still interacts with the external environment (they can feel wind flow or the outside temperature) while being sheltered by its canopy design. The house includes two levels that can be accessed through the platform lift in the front of the home, which also acts as the porch/front entrance.
Before & After
These drawings highlight the differences between the preexisting home that was on the site and my own intervention. These plans also show how the pedestrian bridge in the front of the home was expanded to create a public garden for the locals and to allow the person living in my proposed home could easily access their home by driving over the bridge.


![Spatial Clock [Converted].png](https://images.squarespace-cdn.com/content/v1/666f6fd85d94f95f62ab28fc/5ce25cf9-27c1-4364-9fa6-bb72bc66ff13/Spatial+Clock+%5BConverted%5D.png)





































