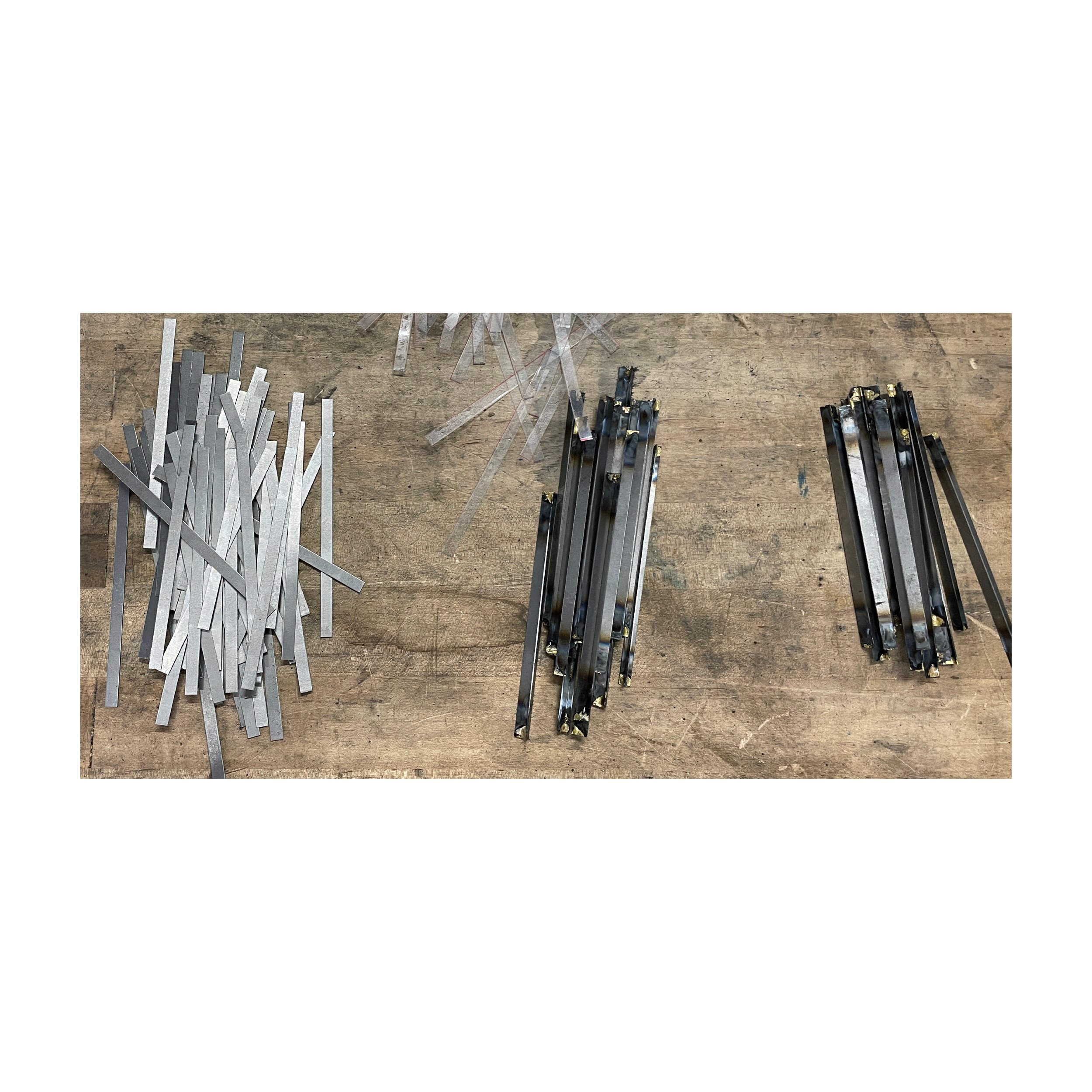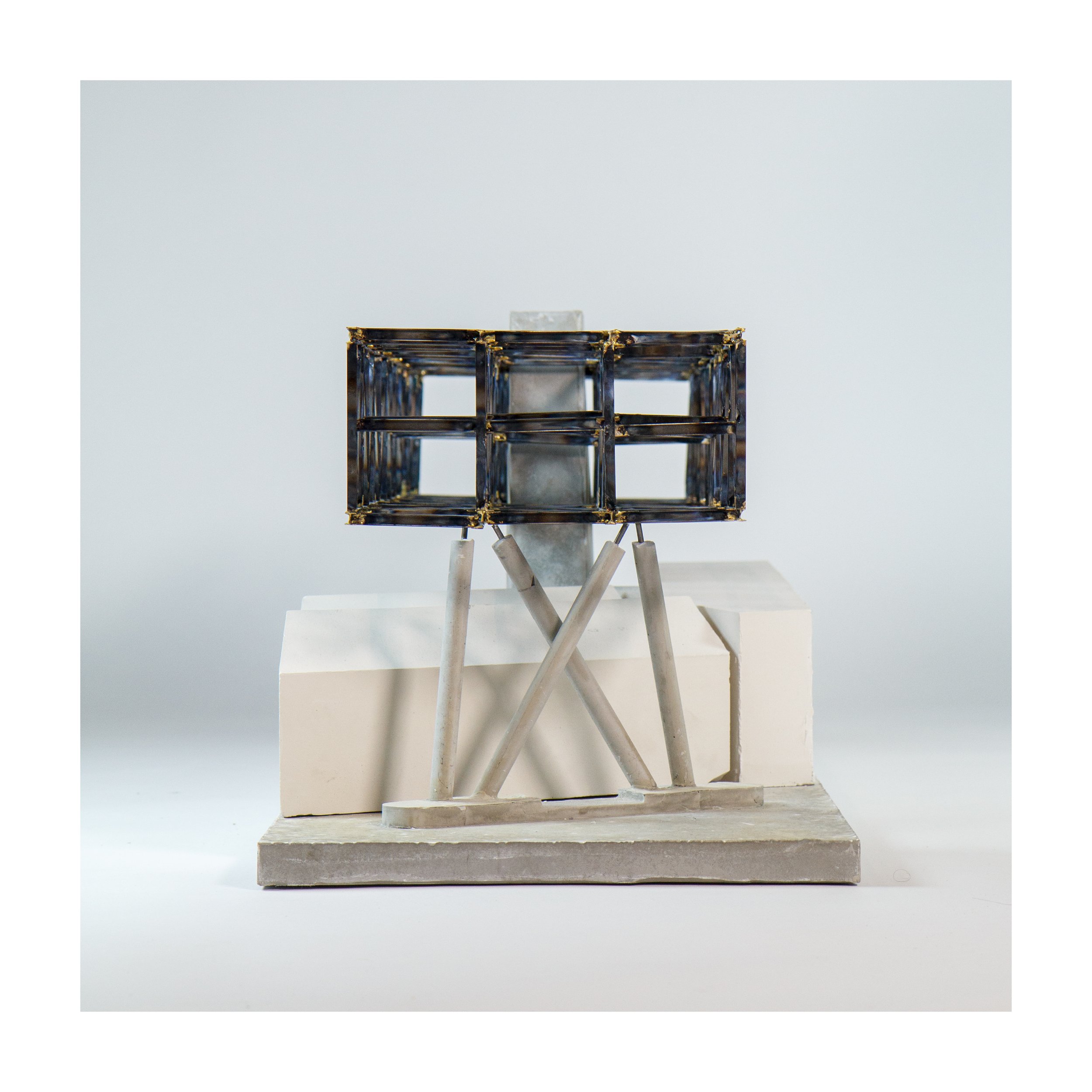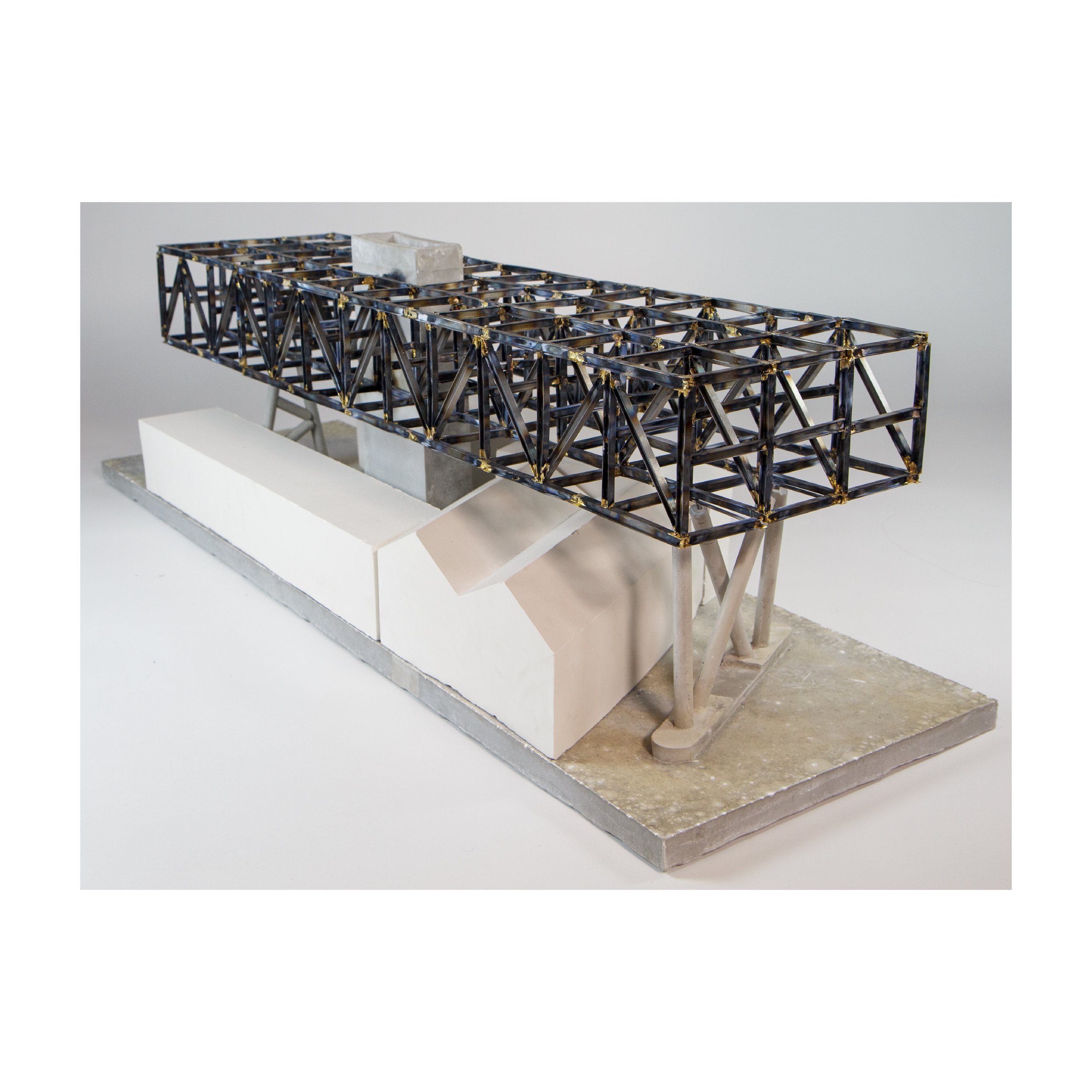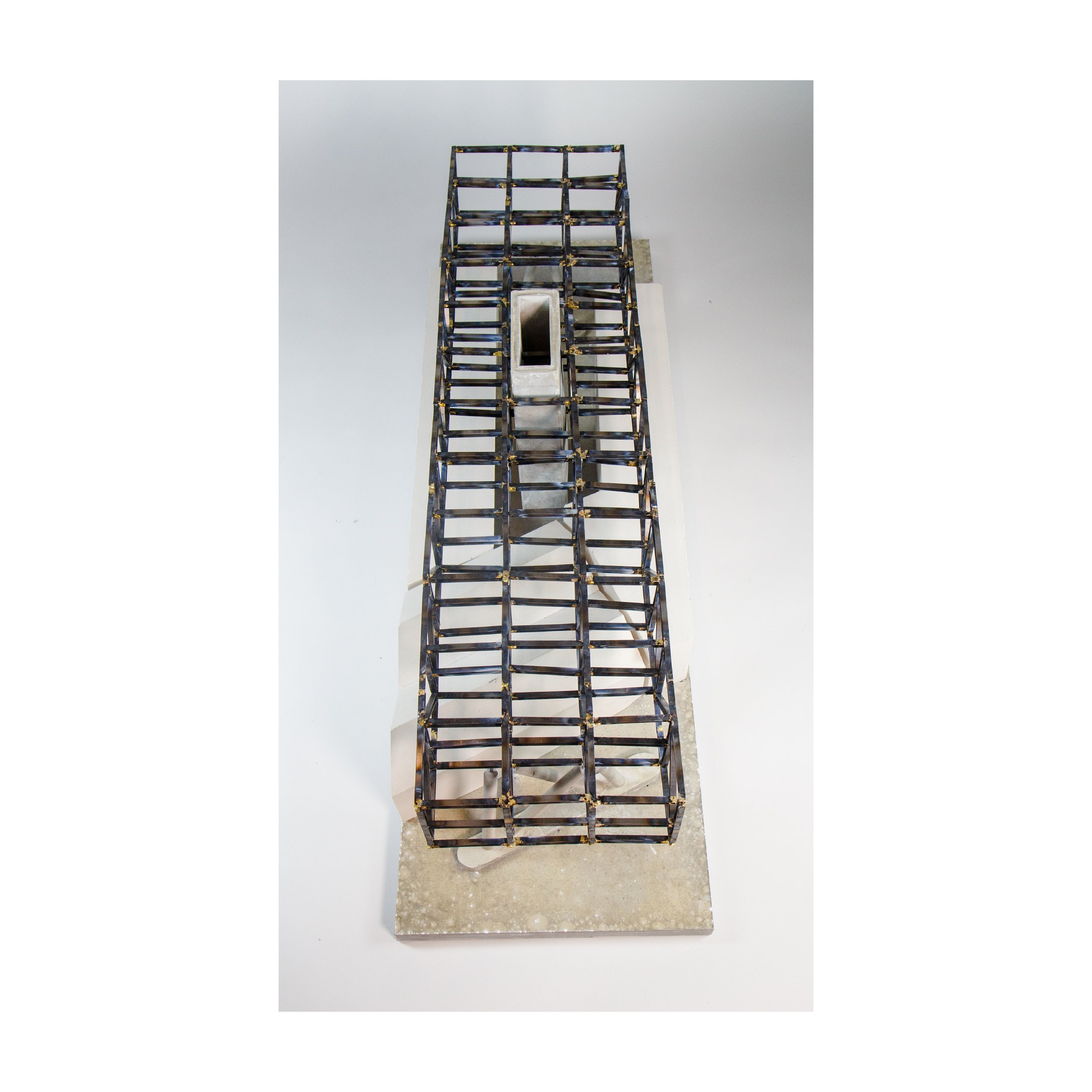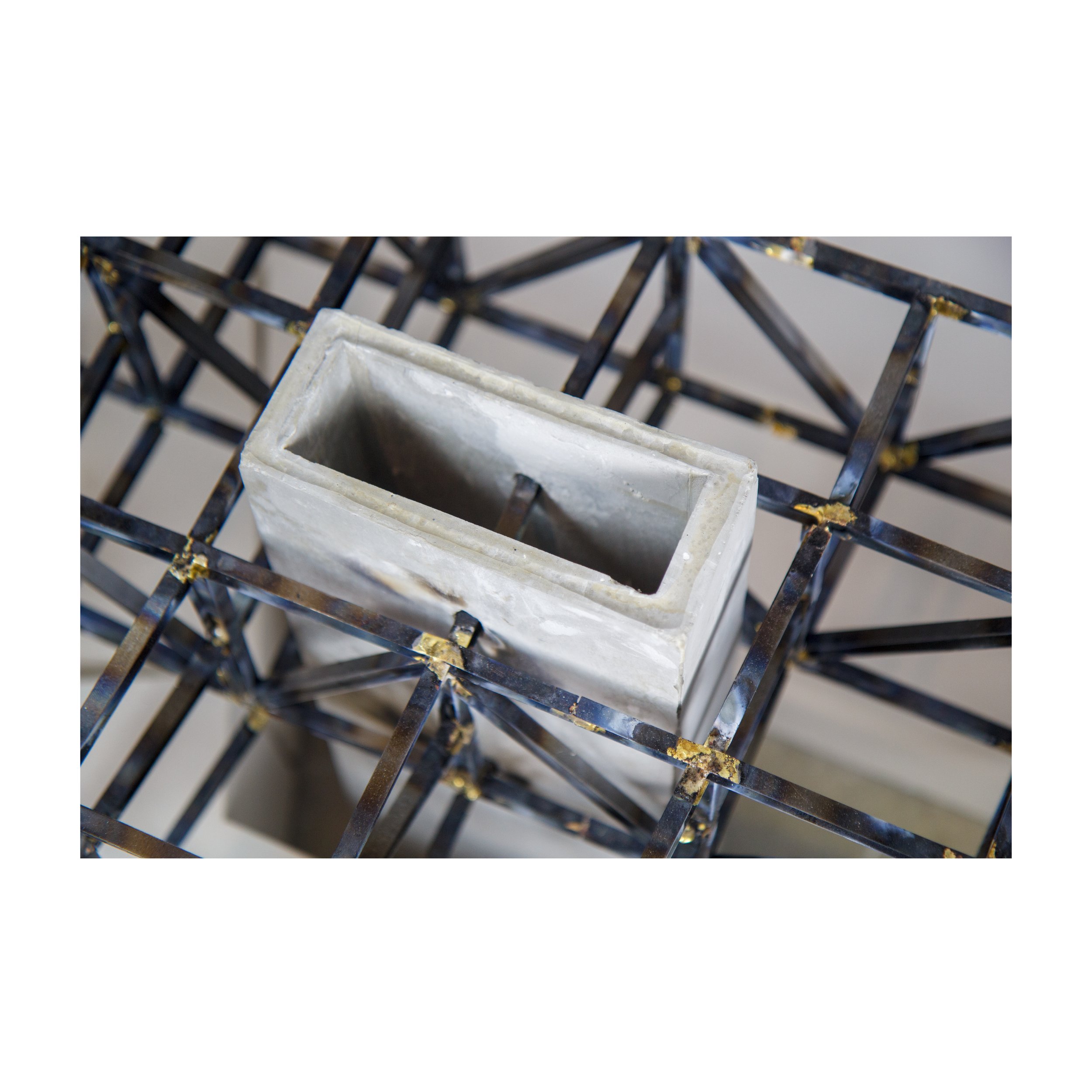
Structural Systems Model
FALL 2021
CU ARCH 2613 STRUCTURAL SYSTEMS
PROFESSOR(S): MARK CRUVELLIER
ARCHITECT(S): JHK ARCHITECTEN
This project analyzes the structural system present within the Unilever Nederland building, designed by JHK Architecten. The primary structures quite simple: it’s a rectangular prism composed of a series of braced frames and trusses. This orthogonal box then rests on three primary supports: two sets of columns, and the structural core, where the elevator shaft and stairway are located. The structure is subsequently put under very specific stresses with this unique support system. Therefore, my team and I had to understand the tension and compression forces that the braced frame structure must endure. Through this analysis and by building this model, I gained a new understanding and appreciation of the structural systems within all architecture forms.

