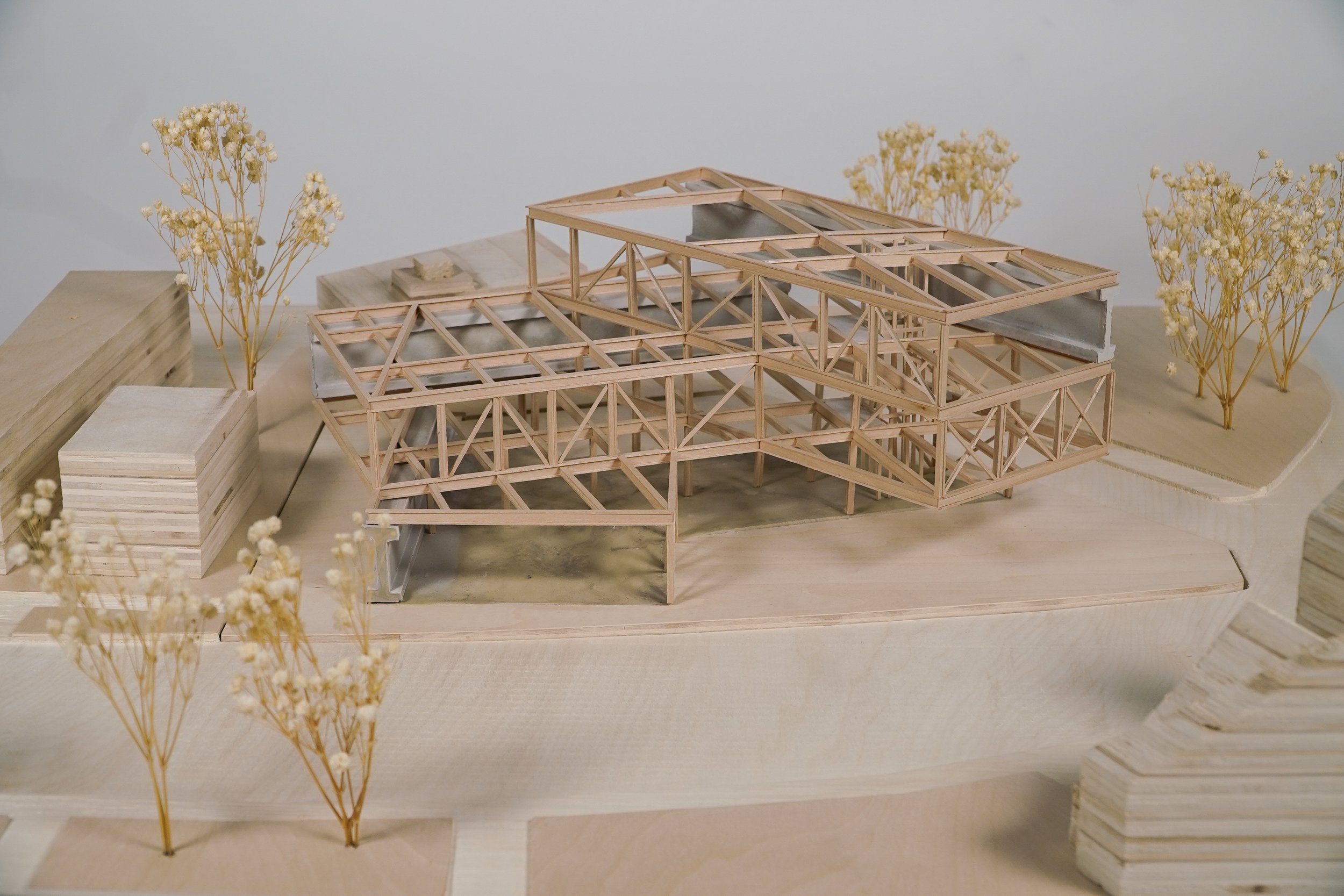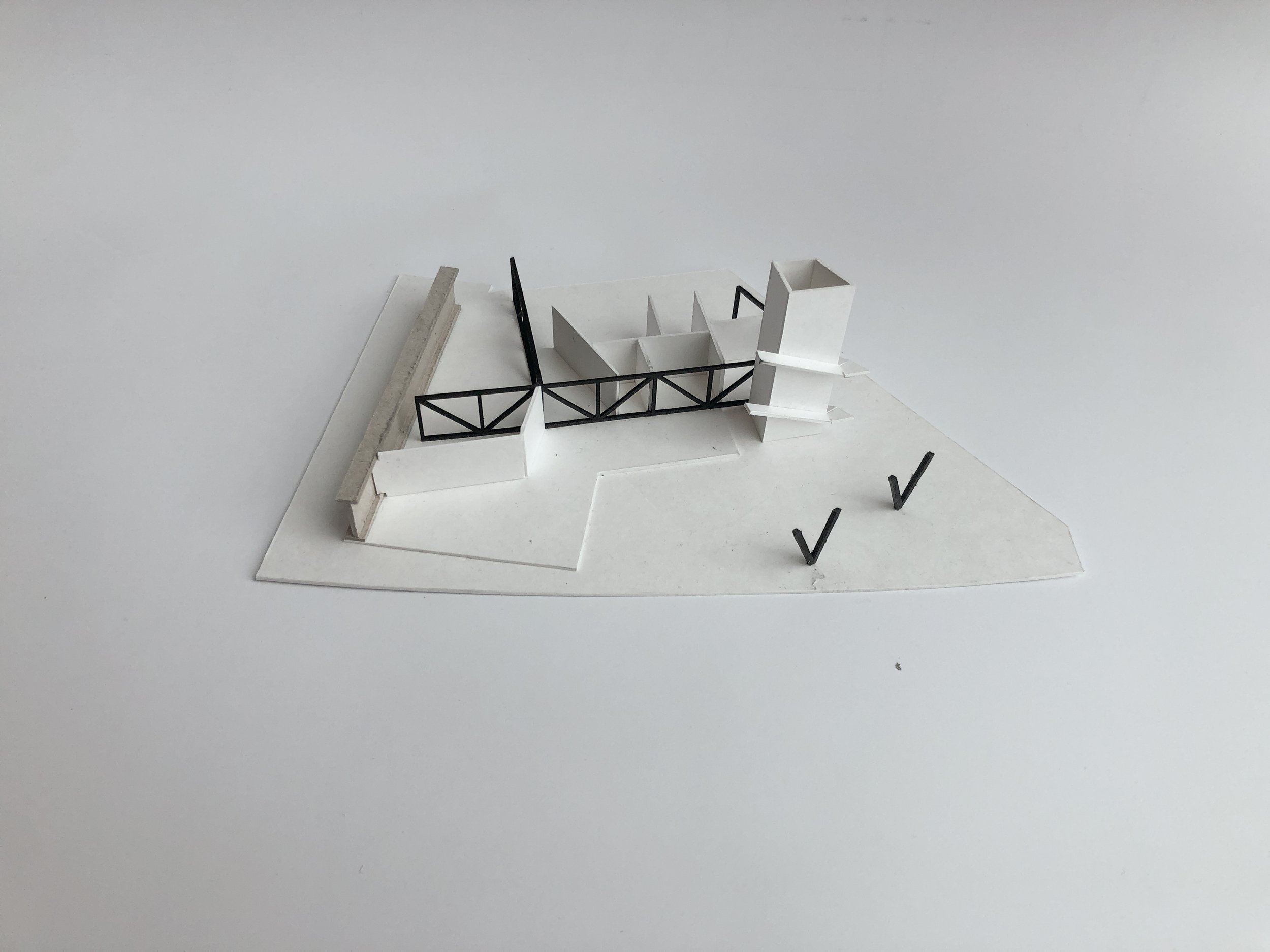
Seneca Library
SPRING 2022
CORNELL UNIVERSITY ARCH 2102 DESIGN IV
PROFESSOR(S): MICHAEL JEFFERSON
Seneca Falls, New York, has a troublesome relationship with its local environment. One example of this maltreatment of the environment is how the town established the Seneca Landfill, which is only about 2 miles from their downtown area, contaminating the air and local vegetation. This library and community center aims to create a space where locals can learn about their local environment and how to take better care of their surroundings. This structure directs the view towards the lake to remind the locals of the environment they should try to protect and preserve. This building consists of three blocks that are stacked upon one another in a stepping formation. This stepping formation creates abundant outdoor rooftop spaces, such as an outdoor classroom, sitting areas, and a garden. All of these spaces were determined and delineated by the structure grid of the library. This grid frames the partitions, the vertical navigation (stairs/elevator), and a central greenhouse, which acts as the structure’s core. This greenhouse would serve as a two-story atrium space that allows light to flow between the first two floors of the library. This greenhouse, which would house local flora, is symbolic of the fact that, at its core, this building is meant to show the locals who visit this space the beauty of their surroundings, hopefully inspiring them to take better care of the natural landscape around them.















































